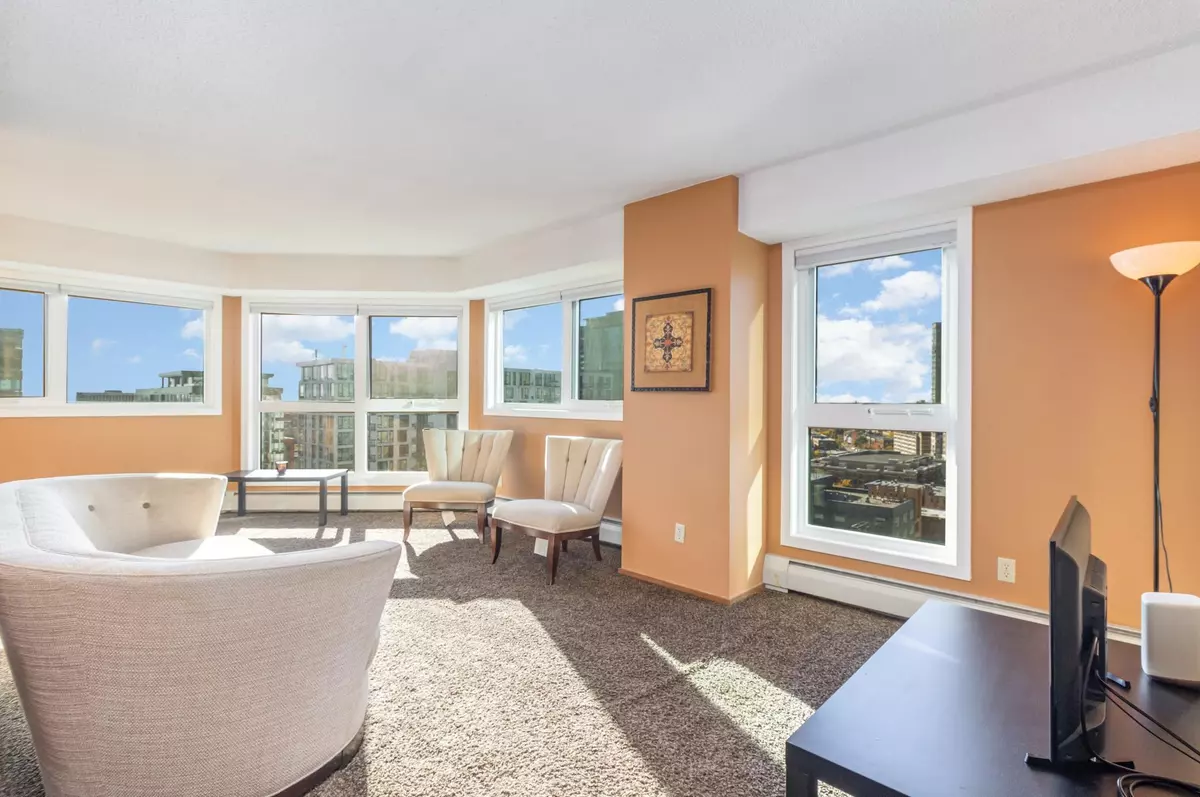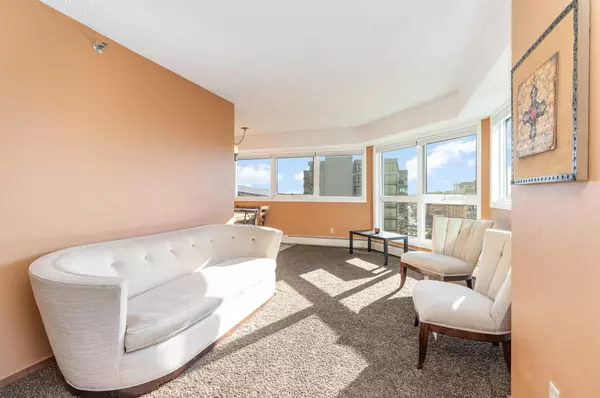
2 Beds
2 Baths
940 SqFt
2 Beds
2 Baths
940 SqFt
Open House
Sun Nov 09, 3:00pm - 5:00pm
Key Details
Property Type Condo
Sub Type High Rise
Listing Status Active
Purchase Type For Sale
Square Footage 940 sqft
Price per Sqft $202
Subdivision Condo 0531 Centre Village Condos
MLS Listing ID 6799572
Bedrooms 2
Full Baths 1
Three Quarter Bath 1
HOA Fees $897/mo
Year Built 1985
Annual Tax Amount $2,424
Tax Year 2025
Contingent None
Property Sub-Type High Rise
Property Description
Enjoy resort-style living with unbeatable convenience—your unit is on the same level as the rooftop pool, hot tub, sauna, fitness center, and community rooms! Centre Village, built in 1985 as one of the city's first mixed-use developments, blends residential living with hotel amenities, secure parking options, and unmatched accessibility. And you can bring your small fury friends (up to 18").
Connected directly to the Minneapolis Skyway and steps from light rail, restaurants, shopping, and entertainment, this location makes city living effortless—perfect for professionals or investors alike. HOA dues cover nearly everything (heat, water, sewer, cable, internet, trash, recycling and ALL the amenities). Don't miss your chance to call this stylish downtown condo home—schedule your private showing today!
Location
State MN
County Hennepin
Zoning Residential-Multi-Family
Rooms
Family Room Amusement/Party Room, Business Center, Community Room, Exercise Room, Media Room
Basement None
Dining Room Informal Dining Room
Interior
Heating Baseboard
Cooling Wall Unit(s)
Fireplace No
Appliance Dishwasher, Microwave, Range, Refrigerator
Exterior
Parking Features More Parking Onsite for Fee
Pool Shared
Roof Type Other
Building
Story One
Foundation 940
Sewer City Sewer/Connected
Water City Water/Connected
Level or Stories One
Structure Type Block,Brick/Stone,Other
New Construction false
Schools
School District Minneapolis
Others
HOA Fee Include Maintenance Structure,Cable TV,Controlled Access,Hazard Insurance,Heating,Internet,Maintenance Grounds,Professional Mgmt,Recreation Facility,Trash,Security,Sewer,Shared Amenities,Snow Removal
Restrictions Mandatory Owners Assoc,Pets - Cats Allowed,Pets - Dogs Allowed,Pets - Number Limit,Pets - Weight/Height Limit,Rental Restrictions May Apply
Virtual Tour https://wellcomemat.com/embed/58o4d1d960a01mdpu?mls=1

Find out why customers are choosing LPT Realty to meet their real estate needs
Learn More About LPT Realty






